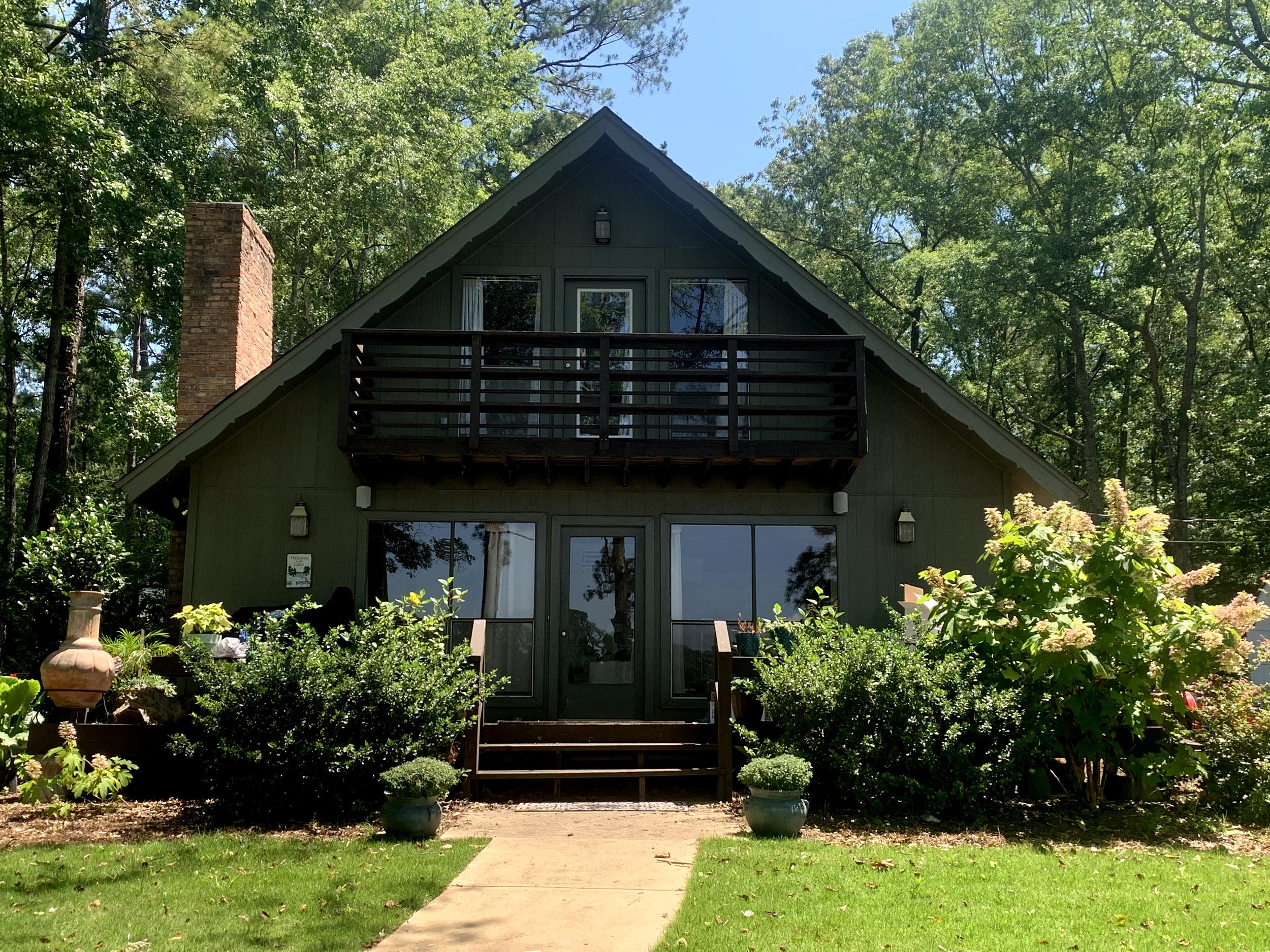
B-hive Lane
B-hive Lane started as a simple lake house for a small family - lacking modern amenities or room for growth. After a massive renovation, addition, and facelift, this client’s tiny lake house was transformed into a modern family getaway. The master addition holds a vaulted bedroom, his and hers closets, a private screened-in porch, plus a private staircase to a artist’s loft above. With 5 bedrooms, 3 baths, and a massive, vaulted living/dining space, many incoming generations will enjoy this lake house.



